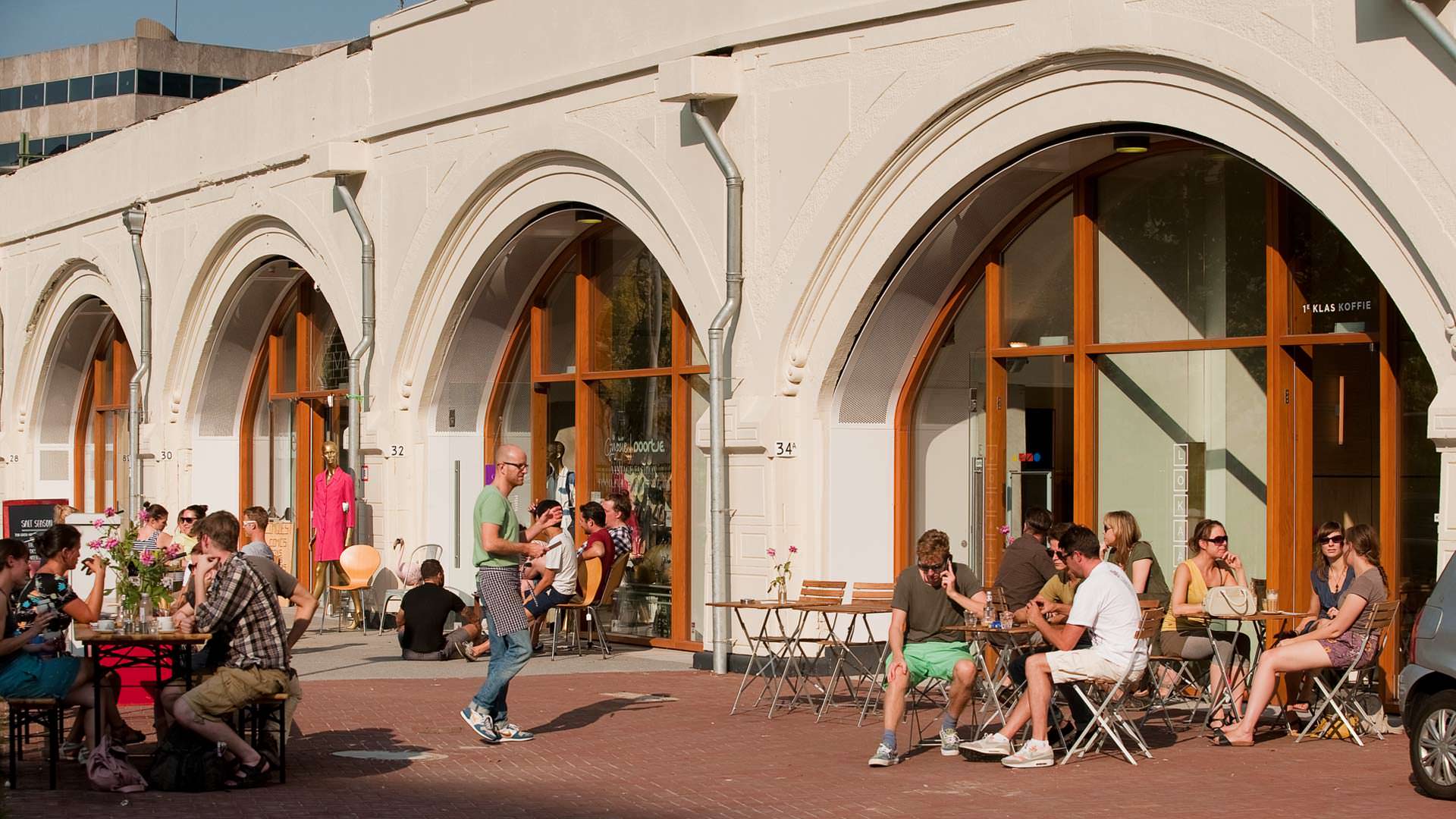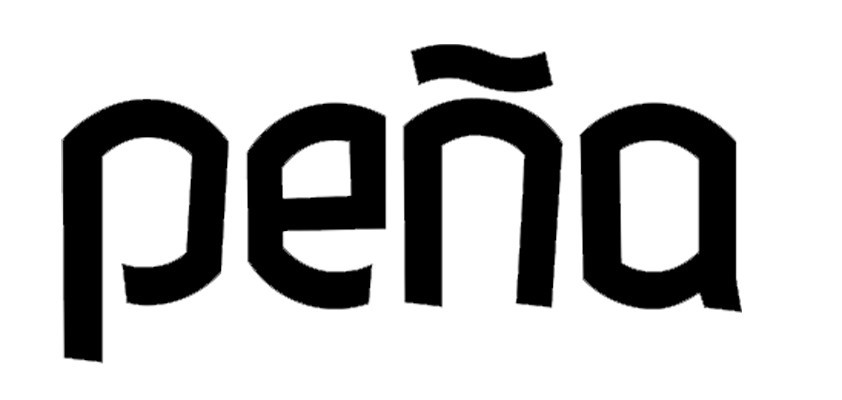
Early in the 20th century, the Hofplein Viaduct was built in the northern part of Rotterdam. This 1.9 kilometer long viaduct runs through the 19th century suburbs and nearby polders and is the beginning of the Hofpleinlijn Route which is a 28.5 kilometer railway line connecting Rotterdam, The Hague and Scheveningen. Unlike other railway viaducts that were built during the same period, the Hofplein Viaduct is constructed of reinforced concrete. The construction of the Hofplein Viaduct was special because never before had an elevated railway with a span of nearly two kilometers been constructed. The entire structure is hollow and made from thin sheets of reinforced concrete which are anchored to each other. In total, the viaduct consists of 189 spans. National recognition came in 2002, when the Hofplein Viaduct was declared a national monument.

The first seven arches of the monumental Station Hofplein have been redeveloped into a compact shopping mall – a new creative hot spot in Rotterdam with its own character. The Mini Mall accommodates special hotels and restaurants, unusual store formats of independent designers, innovative events and festivals, and daring art initiatives – all with the aim of creating a healthy and vibrant mix of creativity and commercialism.


A special quality of the monument is a courtyard where all activities of the individual entrepreneurs come together. From the street, the monument is now accessible to the public. The courtyard also adds a new walking route to the public space.


After the train had been removed in 2010, the roof of the former station Hofplein became available for a different use. With its 4000 m2, it offers a huge raised platform overlooking the urban dynamic of Rotterdam.


The intent of the operation is to preserve the existing Hofplein Viaduct and to enhance the quality of the public environment. In order to achieve this goal, the architect chose a broad and integral approach.
His plan includes the following components:
1. A business model
2. A design and executing the design
3. Marketing the business model and attracting entrepreneurs
4. A design for the outdoor space.


| Location | Rotterdam, the Netherlands |
| Client | Hofbogen BV, Rotterdam |
| Design | PEÑA architecture & Afarai |
| Architect | Gabriel Peña & Afaina de Jong |
| Builder | BAM gebouwservices, Rotterdam |
| Advisor installations | Knipscheer BV, Houten |
| Construction | Ingenieursbureau IOB, Hellevoetsluis |
| Photography | Maarten Laupman |
| Gross area | 2600 m2, 4000 m2 (roof) |
| Status | delivered 2011 |
