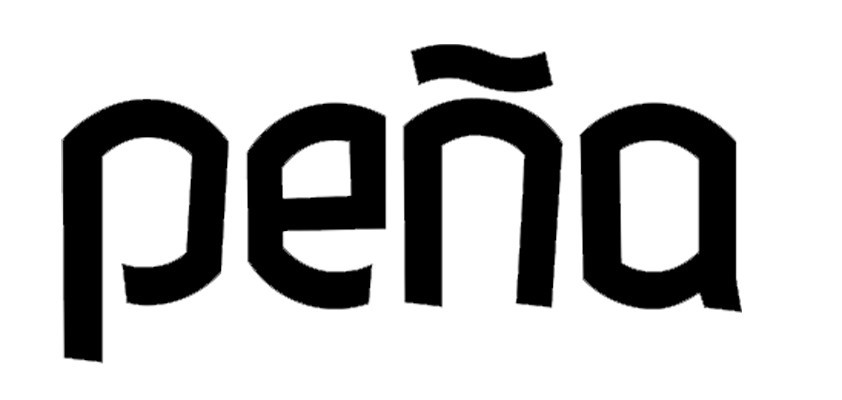
Wonen yn ‘t Wiid is being created at one of the last expansion sites of Skoatterwald, at the back of the Heerenveen new-build district. This area is part of Mooi Skoatterwald, the umbrella that includes various other sub-projects in this district.


The detached homes in this project all border the water, which extends to the Belvedere Museum. A concrete jetty is also part of the design and provides a connection to the water.

The semi-detached houses border a park in the core of the project. With nothing less than a garden wall according to Le Roy’s ecological principles. A local phenomenon often leads to inspiration in the development of our beautiful places!
The residential area has a lot of greenery and lots of water, not far from the nature reserves around Oranjewoud (walking paths, cycle paths, forests) and also not far from Heerenveen Center.


The two main types of homes are: detached (on the water) and semi-detached. There is still a lot of variation, so there is something to choose from for almost every taste and every living wish. Living area from 126 m² to no less than 184 m². Own plot from approximately 386 m².




Each home has 2 parking spaces with its own carport and spacious storage room. The gardens are sheltered and located in a courtyard. The developer takes care of the separation there; You only determine the garden separation between your own garden and that of the neighbors yourself.

